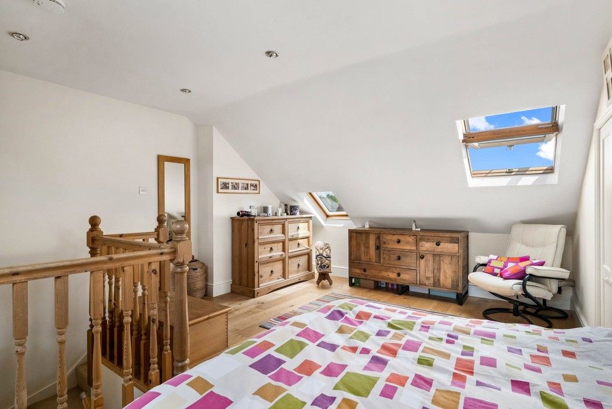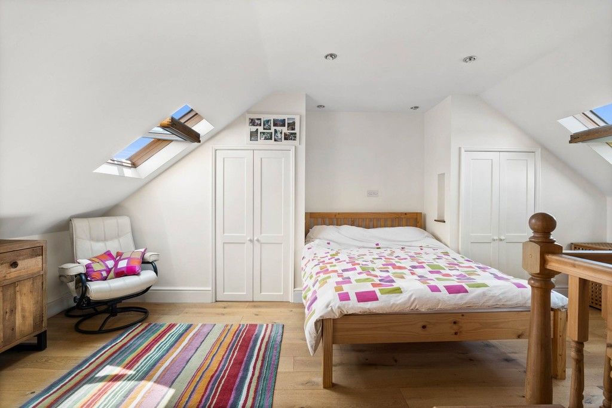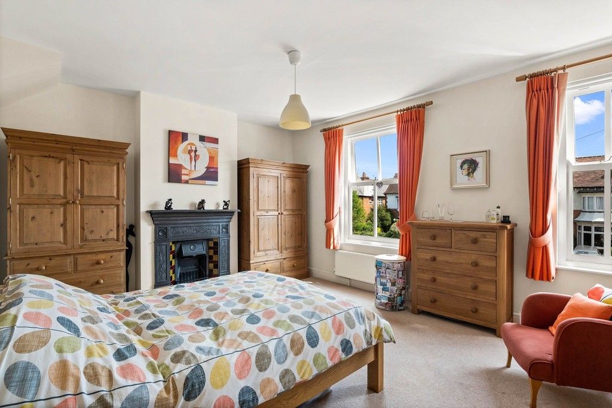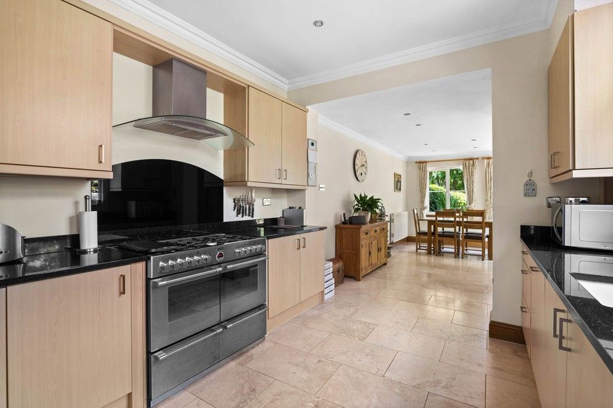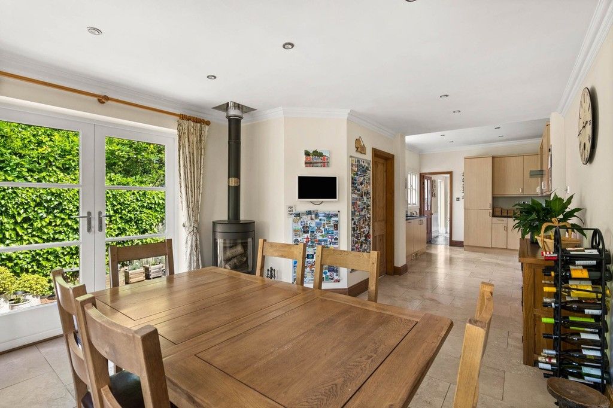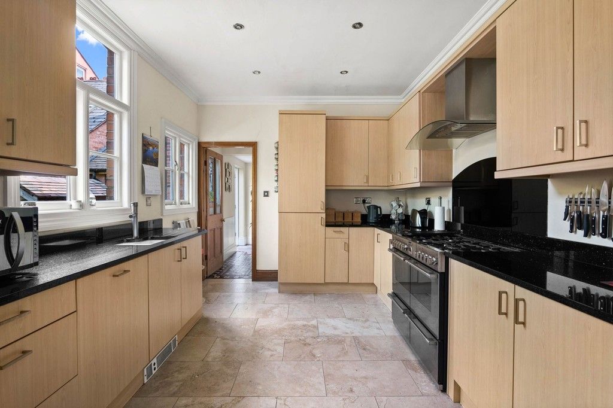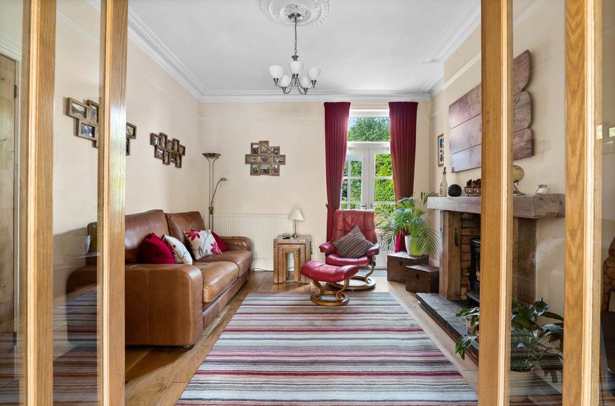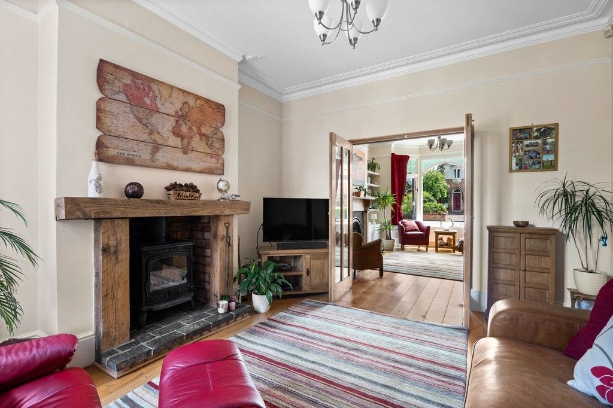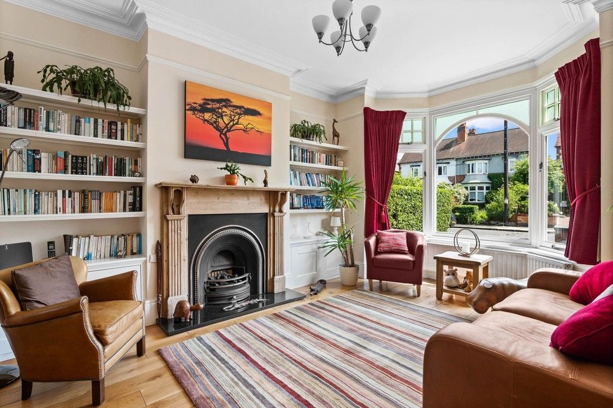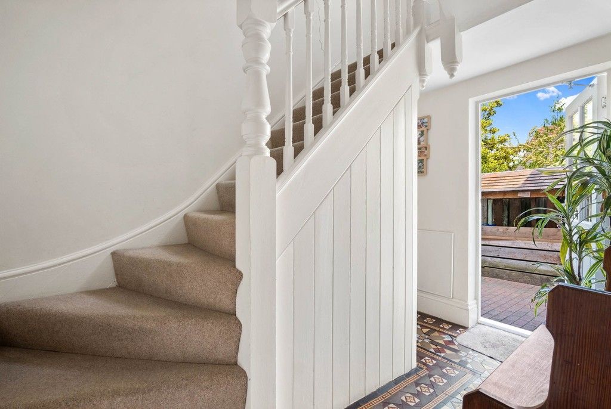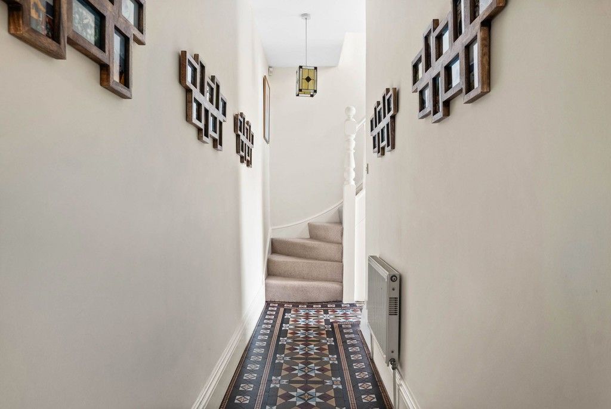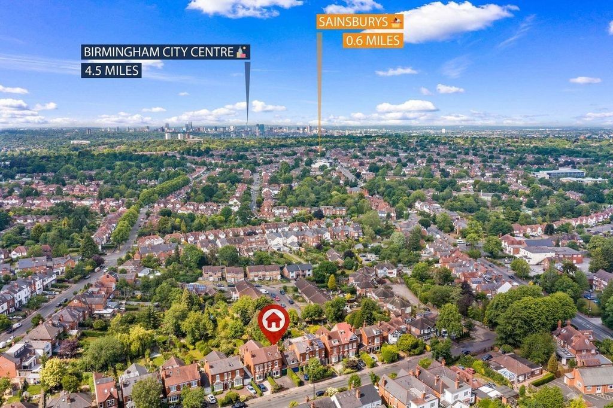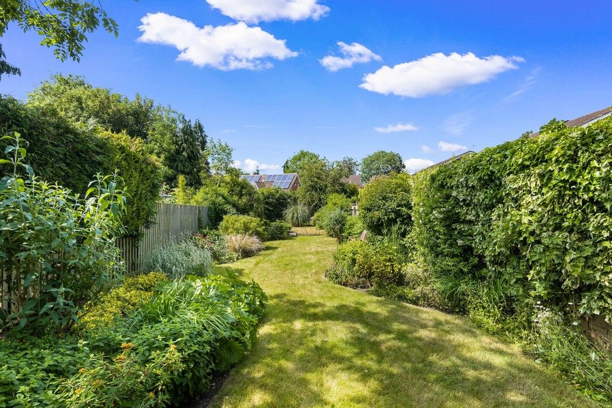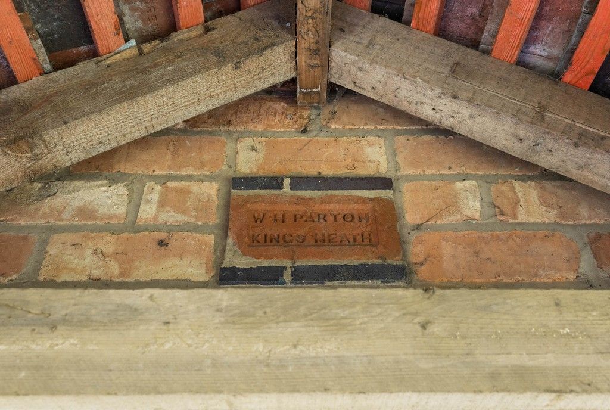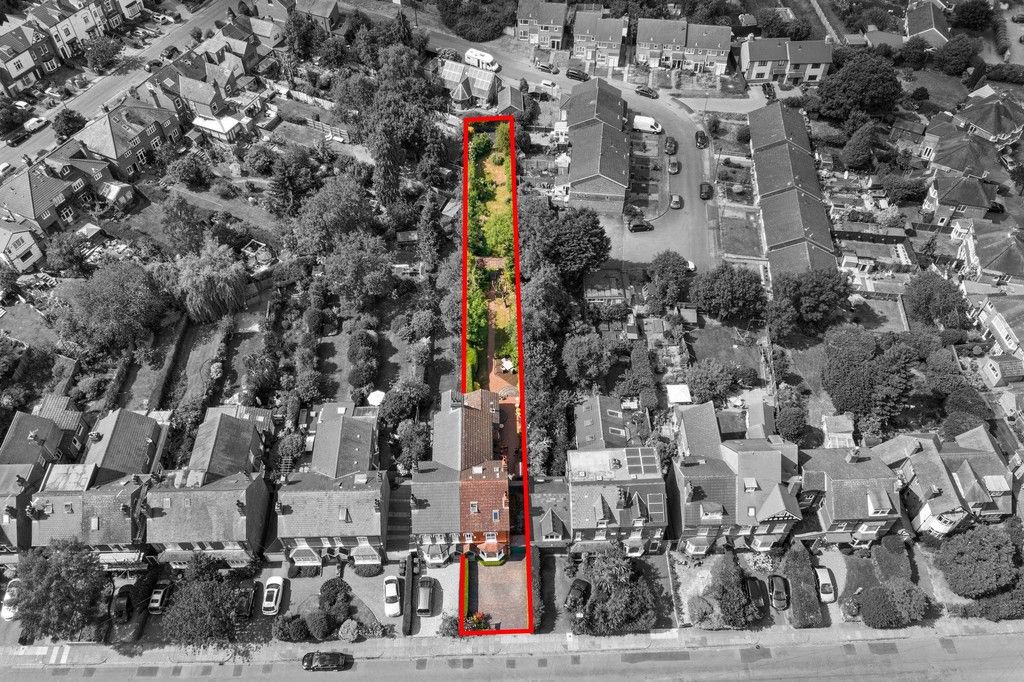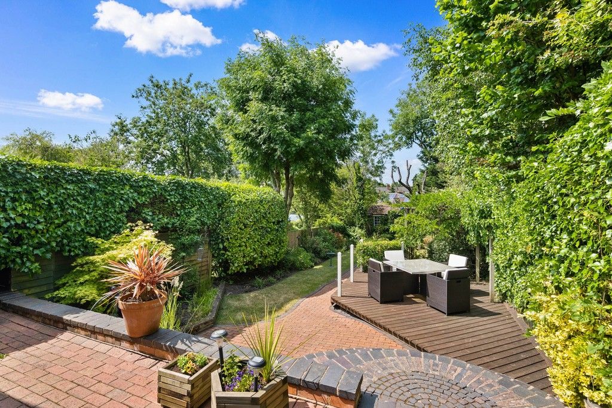Livingstone Road, Kings Heath
Smart Homes Portfolio are delighted to offer to the market this beautifully presented and extended period semi-detached family home situated in a most sought after location.
Smart Homes Portfolio are delighted to offer to the market this beautifully presented and extended period semi-detached family home situated in a most sought after location. The property retains many original features, has been sympathetically restored throughout and offers spacious accommodation across three floors comprising two large reception rooms, extended open plan family dining kitchen, guest W.C, pantry, three good size first floor bedrooms, re-fitted family bathroom, spacious second floor master bedroom with modern en-suite shower room, side tandem garage, driveway parking, block paved courtyard patio and a delightful extensive rear garden.
The property is set back from the road behind a blue brick driveway providing off road parking with a low level brick wall to front boundary, manicured hedging to side boundaries and a feature canopy porch with original wooden front door leading into.
Vestibule Hallway With Minton tiled flooring a further original part glazed door leading into
Hallway With feature Minton tiled flooring, feature archways, ceiling cornice, ceiling light points, radiator, stairs leading to the first floor accommodation with useful under-stairs storage cupboard, door to pantry, bespoke double glazed door leading to courtyard, double glazed window to side and stripped door leading off to
Living Room to Front 15′ 9″ x 12′ 2″ (4.8m x 3.71m) With a bespoke double glazed bay window to front elevation, wall mounted radiator, ceiling light point, wooden flooring, bespoke fitted cupboards and shelving, ceiling cornice, picture rail, feature cast iron fire with living flame gas fire, wooden mantle and granite hearth and glazed doors leading to
Sitting Room to Rear 13′ 11″ x 12′ 2″ (4.24m x 3.71m) With bespoke glazed French doors leading to courtyard patio, wooden flooring, ceiling cornice, picture rail, wall mounted radiator, ceiling light point and open fireplace with a blue brick hearth, freestanding log burning stove and a reclaimed oak surround
Superb Extended Open Plan Family Dining Kitchen 29′ 5″ x 12′ 1″ max (8.97m x 3.68m max)
Fitted Kitchen to Side Being fitted with a range of wall, base and drawer units with a granite work surface and matching upstand over incorporating an inset sink and drainer unit with mixer tap over. Freestanding Stoves seven burner Range cooker with two ovens, slow oven/warmer drawer and extractor hood over. Integrated dishwasher, integrated fridge/freezer, concealed gas central heating boiler, travertine tiling to floor, ceiling spot lights, two bespoke double glazed windows to the side aspect, ceiling cornice and opening into
Family Dining Area to Rear With bespoke double glazed French doors leading to courtyard, two UPVC double glazed windows to rear, travertine flooring, wall mounted radiator, ceiling spot lights, ceiling cornice, feature log burning stove and wooden door to
Rear Porch With a ceiling light point, travertine tiled flooring, bespoke double glazed door leading to courtyard and further door to
Guest W.C Being fitted with a white suite comprising a low flush W.C and wall mounted wash hand basin. Obscure UPVC double glazed window to side and ceiling light point
Pantry With quarry tiled cold slab, quarry tiled flooring, ceiling light point, space and plumbing for washing machine and floating shelving
First Floor Landing With ceiling light points, obscure double glazed window to side, loft hatch, two radiators, door to staircase rising to second floor and doors leading off to
Bedroom Two to Front 15′ 9″ x 13′ 4″ (4.8m x 4.06m) With two bespoke sash style double glazed windows to front elevation, radiator, ceiling light point, and a feature cast iron fire with tiled inserts
Bedroom Three to Rear 13′ 11″ x 12′ 2″ (4.24m x 3.71m) With a UPVC double glazed window to rear elevation, radiator, ceiling light point, feature cast iron fireplace and under stairs storage cupboard
Bedroom Four to Rear 10′ 1″ x 8′ 9″ (3.07m x 2.67m) With a UPVC double glazed window to rear elevation, engineered wooden flooring, radiator and ceiling light point
Family Bathroom to Side 8′ 2″ x 6′ 6″ (2.49m x 1.98m) Being re-fitted with a white Burlington suite comprising of a panelled bath, separate fully tiled corner shower enclosure, pedestal wash hand basin and a low flush W.C. Schoolhouse style radiator and towel rail, wooden panelling to half height, LVT wood effect flooring, ceiling spot lights and an obscure UPVC double glazed window to the side elevation
Second Floor Master Bedroom 19′ 11″ max x 15′ 9″ max (6.07m max x 4.8m max) With some restricted head height, three Velux roof windows to front and rear elevations, radiator, ceiling spot lights, engineered wooden flooring, two fitted double wardrobes and door to
Modern En-Suite Shower Room Being fitted with a white Burlington suite comprising of a fully tiled shower enclosure with electric shower, pedestal wash hand basin and a low flush W.C. Chrome heated towel rail, metro tiling to splash prone areas, tiled flooring, ceiling light point and a Velux roof window
Courtyard Patio Area With a block paved patio area, two bespoke log stores, cold water tap, two external power sockets, external lighting, double doors leading to garage and feature steps leading down to
Delightful Mature Extensive Rear Garden Being mainly laid to lawn with block paved and decked patio areas, panelled fencing to boundaries, a variety of mature shrubs, bushes and trees and a decorative wrought iron gate leading to a further covered area with brick built storage and cleared ground suitable for use as a vegetable patch or orchard
Side Tandem Garage 26′ 1″ x 7′ 7″ (7.95m x 2.31m) With ceiling strip lights, two power sockets, cold water tap and double opening doors to front and rear
Tenure We are advised by the vendor that the property is freehold, but are awaiting confirmation from the vendor’s solicitor. We would strongly advise all interested parties to obtain verification through their own solicitor or legal representative. EPC supplied by Jack Chapman. Current council tax band – D
PROPERTY MISDESCRIPTIONS ACT: SMART HOMES have not tested any equipment, fixtures, fittings or services mentioned and do not by these Particulars or otherwise verify or warrant that they are in working order. All measurements listed are given as an approximate guide and must be carefully checked by and verified by any Prospective Purchaser. These particulars form no part of any sale contract. Any Prospective Purchaser should obtain verification of all legal and factual matters and information from their Solicitor, Licensed Conveyancer or Surveyors as appropriate.
Vestibule Hallway With Minton tiled flooring a further original part glazed door leading into
Hallway With feature Minton tiled flooring, feature archways, ceiling cornice, ceiling light points, radiator, stairs leading to the first floor accommodation with useful under-stairs storage cupboard, door to pantry, bespoke double glazed door leading to courtyard, double glazed window to side and stripped door leading off to
Living Room to Front 15′ 9″ x 12′ 2″ (4.8m x 3.71m) With a bespoke double glazed bay window to front elevation, wall mounted radiator, ceiling light point, wooden flooring, bespoke fitted cupboards and shelving, ceiling cornice, picture rail, feature cast iron fire with living flame gas fire, wooden mantle and granite hearth and glazed doors leading to
Sitting Room to Rear 13′ 11″ x 12′ 2″ (4.24m x 3.71m) With bespoke glazed French doors leading to courtyard patio, wooden flooring, ceiling cornice, picture rail, wall mounted radiator, ceiling light point and open fireplace with a blue brick hearth, freestanding log burning stove and a reclaimed oak surround
Superb Extended Open Plan Family Dining Kitchen 29′ 5″ x 12′ 1″ max (8.97m x 3.68m max)
Fitted Kitchen to Side Being fitted with a range of wall, base and drawer units with a granite work surface and matching upstand over incorporating an inset sink and drainer unit with mixer tap over. Freestanding Stoves seven burner Range cooker with two ovens, slow oven/warmer drawer and extractor hood over. Integrated dishwasher, integrated fridge/freezer, concealed gas central heating boiler, travertine tiling to floor, ceiling spot lights, two bespoke double glazed windows to the side aspect, ceiling cornice and opening into
Family Dining Area to Rear With bespoke double glazed French doors leading to courtyard, two UPVC double glazed windows to rear, travertine flooring, wall mounted radiator, ceiling spot lights, ceiling cornice, feature log burning stove and wooden door to
Rear Porch With a ceiling light point, travertine tiled flooring, bespoke double glazed door leading to courtyard and further door to
Guest W.C Being fitted with a white suite comprising a low flush W.C and wall mounted wash hand basin. Obscure UPVC double glazed window to side and ceiling light point
Pantry With quarry tiled cold slab, quarry tiled flooring, ceiling light point, space and plumbing for washing machine and floating shelving
First Floor Landing With ceiling light points, obscure double glazed window to side, loft hatch, two radiators, door to staircase rising to second floor and doors leading off to
Bedroom Two to Front 15′ 9″ x 13′ 4″ (4.8m x 4.06m) With two bespoke sash style double glazed windows to front elevation, radiator, ceiling light point, and a feature cast iron fire with tiled inserts
Bedroom Three to Rear 13′ 11″ x 12′ 2″ (4.24m x 3.71m) With a UPVC double glazed window to rear elevation, radiator, ceiling light point, feature cast iron fireplace and under stairs storage cupboard
Bedroom Four to Rear 10′ 1″ x 8′ 9″ (3.07m x 2.67m) With a UPVC double glazed window to rear elevation, engineered wooden flooring, radiator and ceiling light point
Family Bathroom to Side 8′ 2″ x 6′ 6″ (2.49m x 1.98m) Being re-fitted with a white Burlington suite comprising of a panelled bath, separate fully tiled corner shower enclosure, pedestal wash hand basin and a low flush W.C. Schoolhouse style radiator and towel rail, wooden panelling to half height, LVT wood effect flooring, ceiling spot lights and an obscure UPVC double glazed window to the side elevation
Second Floor Master Bedroom 19′ 11″ max x 15′ 9″ max (6.07m max x 4.8m max) With some restricted head height, three Velux roof windows to front and rear elevations, radiator, ceiling spot lights, engineered wooden flooring, two fitted double wardrobes and door to
Modern En-Suite Shower Room Being fitted with a white Burlington suite comprising of a fully tiled shower enclosure with electric shower, pedestal wash hand basin and a low flush W.C. Chrome heated towel rail, metro tiling to splash prone areas, tiled flooring, ceiling light point and a Velux roof window
Courtyard Patio Area With a block paved patio area, two bespoke log stores, cold water tap, two external power sockets, external lighting, double doors leading to garage and feature steps leading down to
Delightful Mature Extensive Rear Garden Being mainly laid to lawn with block paved and decked patio areas, panelled fencing to boundaries, a variety of mature shrubs, bushes and trees and a decorative wrought iron gate leading to a further covered area with brick built storage and cleared ground suitable for use as a vegetable patch or orchard
Side Tandem Garage 26′ 1″ x 7′ 7″ (7.95m x 2.31m) With ceiling strip lights, two power sockets, cold water tap and double opening doors to front and rear
Tenure We are advised by the vendor that the property is freehold, but are awaiting confirmation from the vendor’s solicitor. We would strongly advise all interested parties to obtain verification through their own solicitor or legal representative. EPC supplied by Jack Chapman. Current council tax band – D
PROPERTY MISDESCRIPTIONS ACT: SMART HOMES have not tested any equipment, fixtures, fittings or services mentioned and do not by these Particulars or otherwise verify or warrant that they are in working order. All measurements listed are given as an approximate guide and must be carefully checked by and verified by any Prospective Purchaser. These particulars form no part of any sale contract. Any Prospective Purchaser should obtain verification of all legal and factual matters and information from their Solicitor, Licensed Conveyancer or Surveyors as appropriate.
Features
- A Beautifully Presented and Sympathetically Extended Period Semi-Detached Family Home
- Four Good Size Bedrooms
- Extended Open Plan Family Dining Kitchen
- Modern En-Suite Shower Room
- Two Large Reception Rooms
- Pantry & Guest W.C
- Re-Fitted Family Bathroom
- Delightful Extensive Rear Garden
- Courtyard Patio
- Side Tandem Garage & Driveway Parking
Request a call back
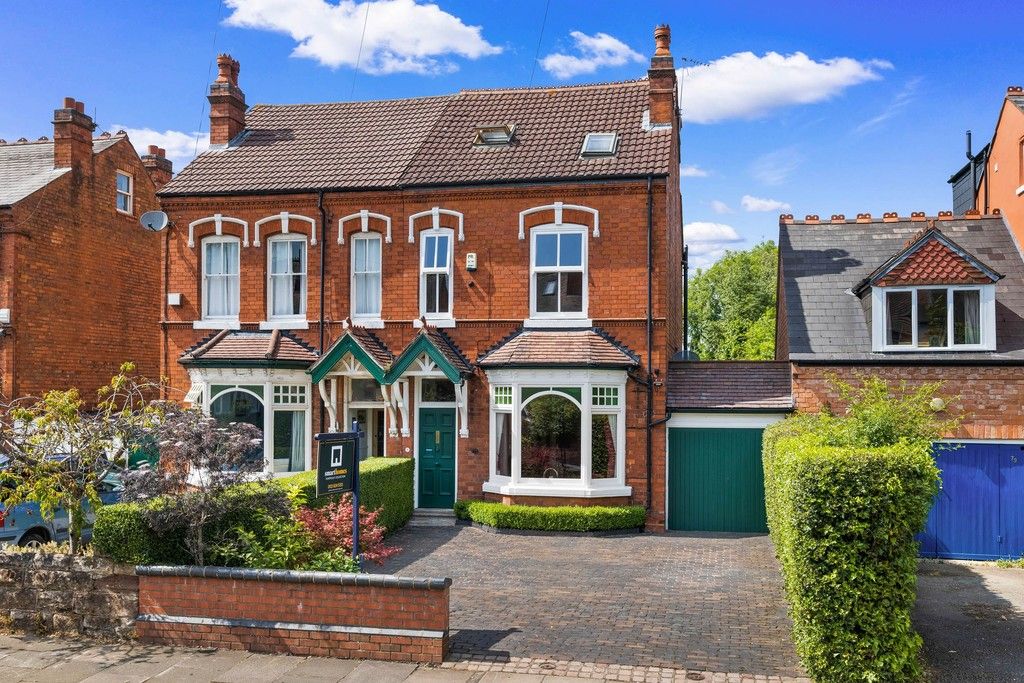
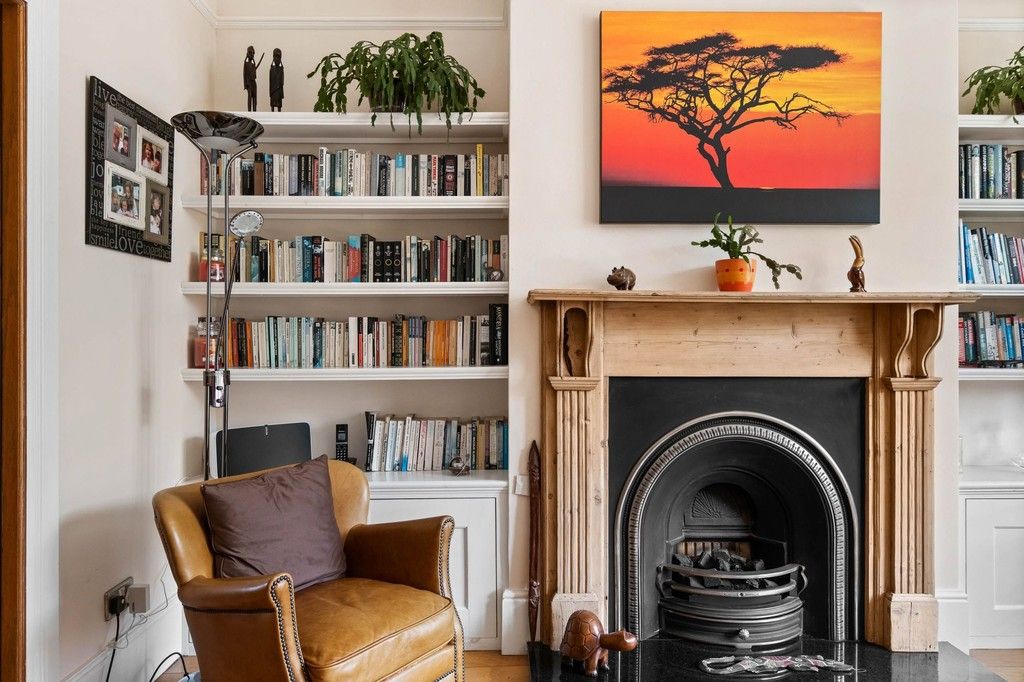
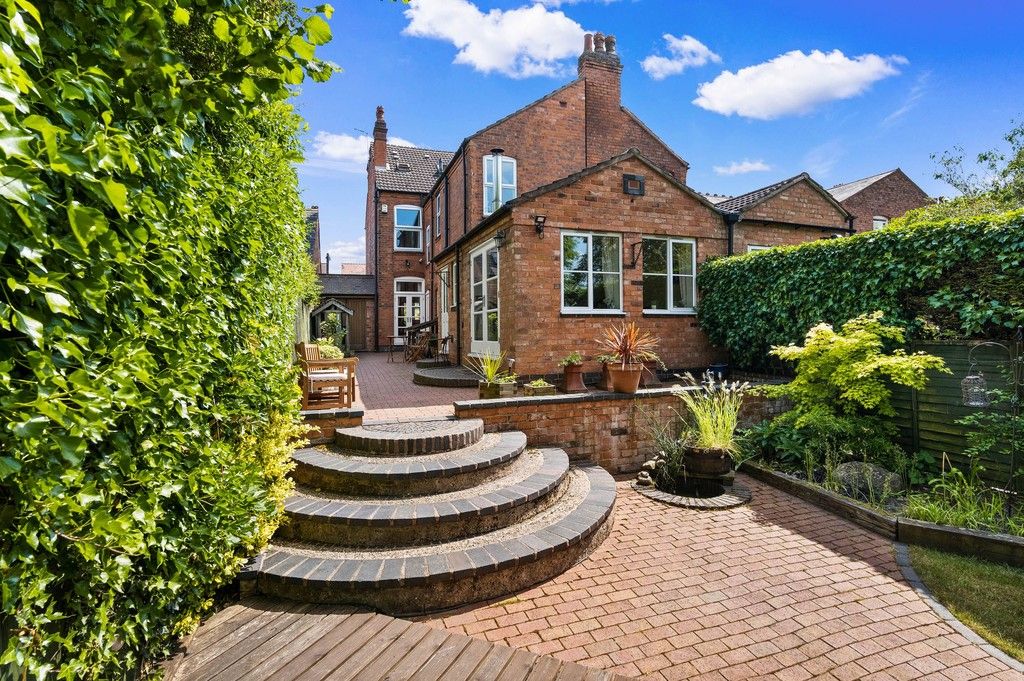



The Best Estate Agent in Solihull and the Midlands


